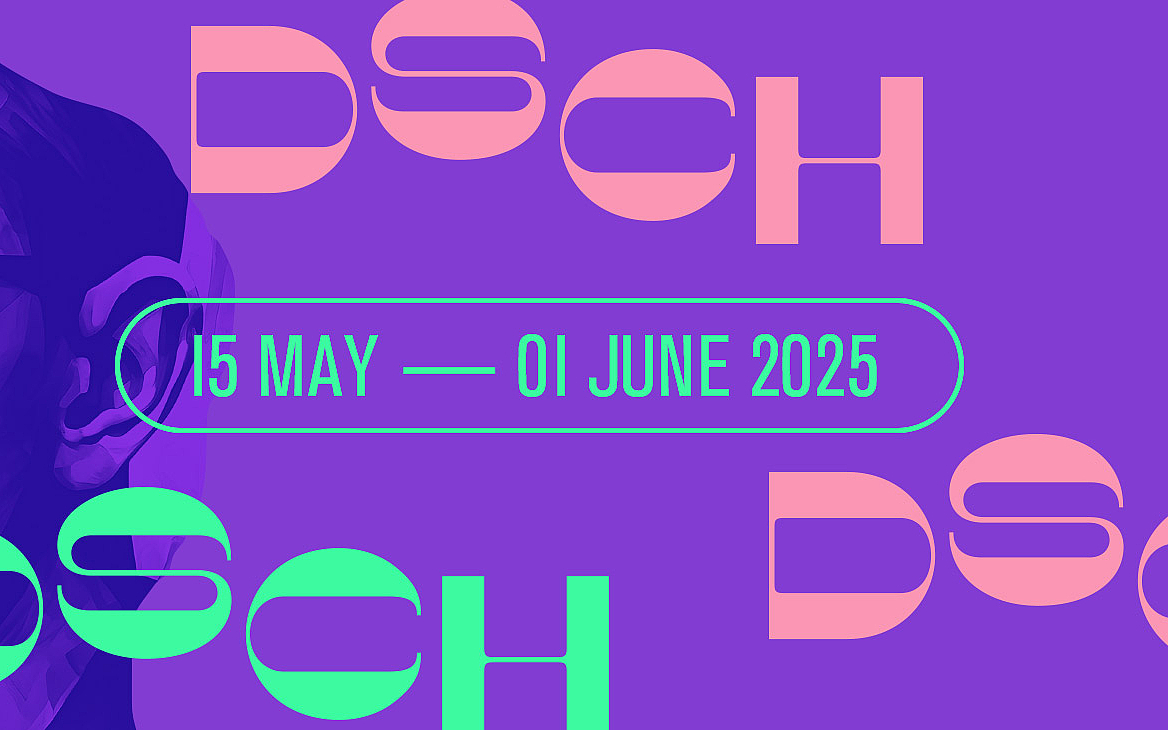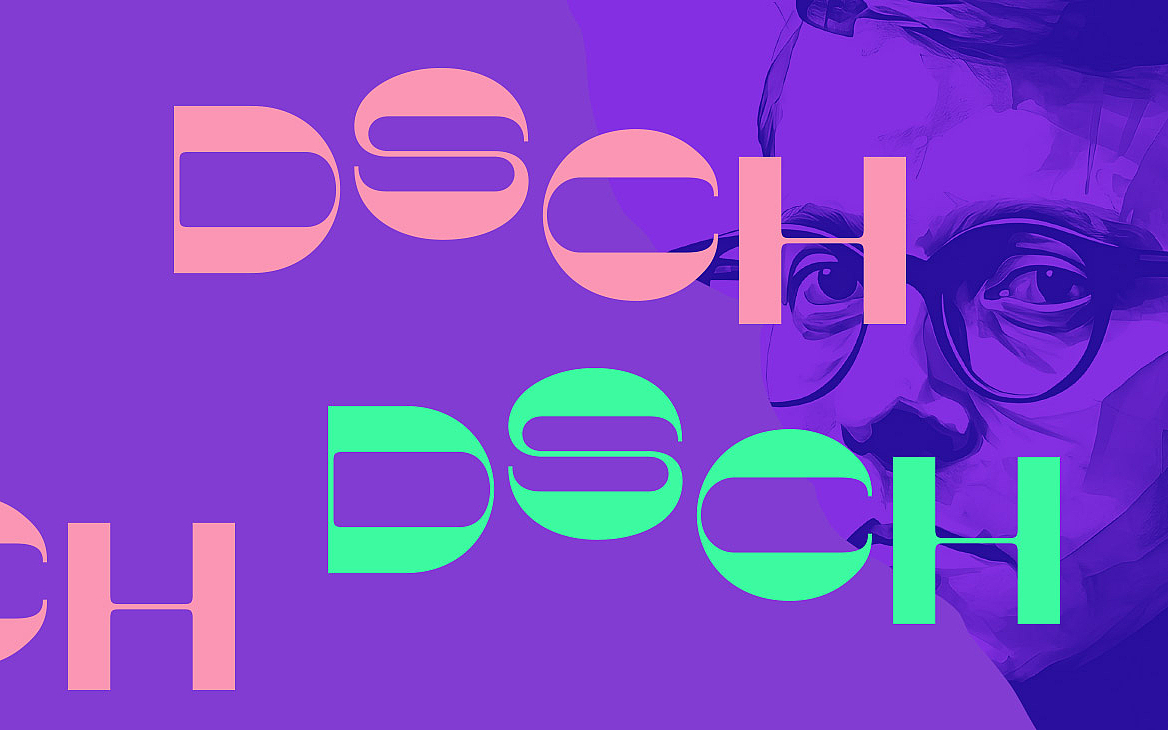For Promoters
Every event has its own distinctive character, every promoter has his individual wishes and requirements. At the Leipzig Gewandhaus we live out this inimitability to the full and promote it in every single event, be it a concert, exclusive gala, show, regional meeting, scientific conference or any MICE format. Your event concept is the focus of our endeavours, its realisation is our duty.
The Event Management at the Gewandhaus will dedicate considerable time to the planning, organisation and execution of your event. We support you with intensive guidance and comprehensive service from the inception of your concept through to the management of the event itself. With a total of approximately 600 events and half a million guests each year, our team has an enormous wealth of experience at its disposal in which you can place your trust.
The substantial range of rooms and halls we offer, all appointed with state-of-the-art technical equipment, guarantees a lasting impression on your guests. Situated directly in the city centre, the Gewandhaus is quickly and easily reached from all parts of Leipzig. On foot, by car or by train, your journey to the Gewandhaus is always brief.
Our Event Management will be happy to provide you with an individual quote and is available to discuss your requirements at all times. We look forward to hearing from you or receiving your first enquiry.
Dörte Heidrich
Leiterin Eventmanagement
| Phone | +49 341 1270 326 |
|---|---|
| Fax | +49 341 1270 403 |
| doerte.heidrichnoSpam@gewandhaus.de |
- Great Hall
- Great Hall Foyer
- Barlach Foyer
- Consultation Room
- Schumann Corner
- Arthur Nikisch Room
- Mendelssohn Hall
- Medelssohn Foyer
- Leo Schwarz Foyer
The steeply sloping vineyard-style terraced seating allows an optimum view of the stage from each one of the 1,900 seats. Following the Gewandhaus's inauguration in 1981, the hall's magnificent acoustic was soon universally acknowledged as having set a new benchmark in this tremendously complex field and compares exceedingly favourably to that of the many concert halls built throughout the world since. The acoustic qualities of the Great Hall are commensurate with the exceptionally high demands the Gewandhaus Orchestra sets itself, as well as those of the world's elite conductors, who, without exception, praise the hall as being one of the finest in the world. The Great Hall of the Gewandhaus is the perfect environment for almost every imaginable form of concert and event.
Crowning glory of the Great Hall is its stunning organ, built by Schuke, set high above the stage. In addition to classical organ recitals, it is the perfect means for transforming any type of ceremonial event into an occasion of quite unforgettable grandeur. The choir stalls between the organ and the stage accommodate a chorus of up to 300.
The Great Hall is equipped with a comprehensive battery of the most advanced lighting systems available, capable of realising all desired effects. Point hoists and suspension points for rigging and microphones in the hall ceiling facilitate individual, exact execution of all your lighting and audio requirements. The audio studio is appointed with state-of-the-art recording and PA technology. We also offer a separate studio backstage to house any external audio equipment you may wish to deploy. The Hall is fitted with connections for OB units.
Ample artist dressing rooms with shower and toilet facilities are available backstage.
The Great Hall and all personnel elevators are designed to accommodate the mobility impaired, including wheelchair users.
All details of the Great Hall can be found in the technical rider.
The astonishing sensation of spaciousness that one experiences in the Gewandhaus's expansive Great Hall Foyer is not solely due to the vast glazing that affords unbroken transparency in all directions; the magnificent view of the Augustusplatz and the unique architecture of the columns dominating the 20m high Foyer imbue it with an exceedingly attractive ambience for events of many kinds.
The 2,400m2 ground floor of the Great Hall Foyer provides the ideal environment for banquets, informative events, press conferences and exhibitions.
Adjoining rooms, for instance the Consultation Room and the Arthur Nikisch Room, are available in order to provide your guests with the opportunity to retire.
With the addition of the second level (Barlach Foyer) and third level (Gallery Foyer), the Great Hall Foyer is able to accommodate a total of 2,000 persons. All three levels are furnished with bistro bars, the capacity of which can be complemented by mobile counters as required.
The Great Hall Foyer can be temporarily furnished with an almost limitless variety of seating and tables to suit your wishes.
Audiovisual and lighting requirements can be fully catered for by the employment of an extensive range of mobile equipment directly linked to the Gewandhaus's studios.
The public cloakroom is situated on the ground floor of the Foyer.
The entrance to the Great Hall Foyer is connected to the underground car park by means of a roofed walkway.
The Barlach Foyer takes its name from the creator of the sculpture "Singender Mann"("Singing man"), exhibited in the Foyer, Ernst Barlach. The 450m2 Foyer is the perfect backdrop for receptions and smaller events, affording a magnificent view of one of Leipzig's most imposing squares, the Augustusplatz.
The Foyer can be furnished with all manner of seating and tables as you wish.
Audiovisual and lighting requirements can be realised by means of a comprehensive range of mobile equipment directly linked to the Gewandhaus's studios.
The Barlach Foyer's bars and mobile counters complement the manifold possibilities this space presents.
The 40m2 Consultation Room is situated directly adjacent to the Gallery Foyer (third level of the Great Hall Foyer). It is designed for meetings, smaller lectures and, when blacked out, for film and visual presentations. Due to its central connection to all facilities and systems of the Gewandhaus, this room is particularly suited as nerve centre for more complex events. Audiovisual equipment can be provided as required.
The third level of the Great Hall Foyer, the Gallery Foyer, takes the form of a continuous promenade encircling the Great Hall. The 1,200m2 area is ideal for staging a diverse range of events, particularly exhibitions.
The Schumann Corner is a 130m2 area comprising both arms of the southeast corner of the Gallery Foyer. The Corner's intimacy lends itself to the hosting of lectures, press conferences, seminars and small-scale musical or literary performances. Seating can be arranged to your wishes.
Audiovisual and lighting requirements can be fully catered for by the employment of an extensive range of mobile equipment directly linked to the Gewandhaus's studios.
The Schumann Corner also provides space and the necessary logistics for receptions and interval gastronomy for events in the Great Hall and the Mendelssohn Hall.
In addition, the terraces bordering the Schumann Corner can be placed at your disposal.
The Arthur Nikisch Room is named after the legendary former Music Director of the Gewandhaus Orchestra, Gewandhauskapellmeister Arthur Nikisch (in office 1895-1922), whose desk now graces the Room. The 45m2 Arthur Nikisch Room is situated at the east end of the Barlach Foyer and possesses the perfect ambience for use as a VIP lounge.
This hall, with its flat auditorium, is a multi-purpose space for orchestral concerts, chamber music, choral concerts, solo recitals, readings, conventions, conferences, symposia, presentations, moderate-scale scenic productions, as well as for festive banquets and gala events.
The Mendelssohn Hall has a capacity of up to 498. The 100 m² stage comprises 44 separate risers, all of which are infinitely adjustable up to a height of 150 cm.
The front of the Hall is equipped with a 60 m² projection screen, which can be concealed by sliding wall panels. Above the stage, the Hall has a proscenium hoist. Fly hoists and suspension points for microphones in the hall ceiling allow lighting and sound technology to be individually adapted to the event.
The sound studio is fully appointed for all necessary recording and amplification requirements. The Hall is equipped with connections for outside broadcast vehicles.
The Mendelssohn Hall is easily accessible for the mobility-impaired and wheelchair users.
Both halls - the Great Hall and the Mendelssohn Hall - are separate spaces which are, however, connected via the Gewandhaus’s foyers, allowing both to be used simultaneously, either for individual events or for one and the same.
The Mendelssohn Foyer is a ca. 450 m² entrance foyer, in which the Gewandhaus ticket office is situated. Since 2003, it has taken its name from the statue Felix Mendelssohn Bartholdy by the artist Jo Jastram, which was transferred from its original location at the front of the Gewandhaus to the newly refurbished foyer on 1 November 2003. The statue was initially unveiled on the main facade of the Gewandhaus in 1993.
The Foyer is ideally suited for all manner of musical events, readings, exhibitions, receptions and banquets, for which the Foyer can be furnished accordingly. The Mendelssohn Foyer can be connected directly to the Main Foyer of the Great Hall.
Audio requirements can be fulfilled with mobile equipment connected to the house studios. The daily opening times of the Gewandhaus Ticket Office must be taken into consideration when utilising the Mendelssohn Foyer.
This elongated foyer - fully-glazed along one side - at the entrances to the Mendelssohn Hall affords an idyllic view of the park adjoining the Gewandhaus. The intimate nature of the Foyer lends itself to small-scale official functions, presentations, meetings, exhibitions, or as a retreat for a larger group of VIP guests.
The Foyer can easily be equipped with all necessary mobile sound and lighting apparatus.


